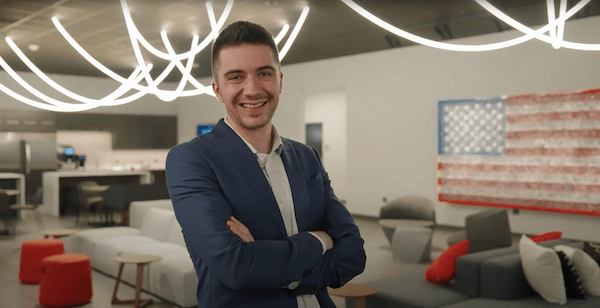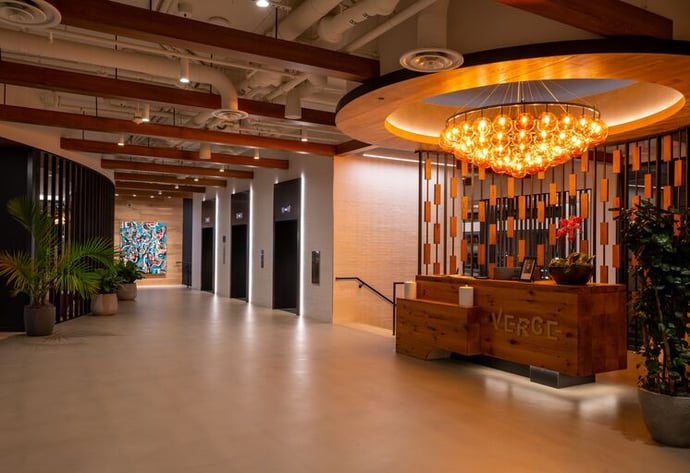Design is not just our product, it’s our passion. That’s why we push the boundaries of traditional firms to integrate our designers and engineers into the entire project lifecycle. Here, you’ll see your projects through from start to finish – coordinating the best design solutions and sharing your expertise along the way to help create complex structures that keep our clients coming back time and again.
Designing What's Next
A Day in the Life at Power Design
Meet our masters of design. As a critical member of our cross-functional, collaborative project teams, our designers and engineers get to see their hard work come to life each day. No more handing off your designs and hoping for the best – you’ll be walking jobsites with our field teams and consulting with our clients, using your knowledge and skills to help shape the cities of tomorrow.
218
Engineers and Designers
360
Engineering Projects
12250
Units Designed in 2021
149
Lighting Design Projects
Engineering and Design Projects
From electrical and mechanical engineering to low voltage, fire alarm, and lighting design – our in-house engineering teams work in tandem with their construction counterparts to build dynamic projects that lead the industry in innovative techniques and value-driven design.
Apartments
Energy Plaza (Project X Dallas)
Dallas, TXEnergy Plaza (Project X Dallas) is a 630-foot, 49-story high rise in the City Center District of downtown Dallas, Texas, making it the ninth tallest building in Dallas. The communications tower at the top of ...
View Project
Apartments
Energy Plaza (Project X Dallas)
Dallas, TXEnergy Plaza (Project X Dallas) is a 630-foot, 49-story high rise in the City Center District of downtown Dallas, Texas, making it the ninth tallest building in Dallas. The communications tower at the top of ...
Energy Plaza (Project X Dallas)
View Project

Mixed-Use
Waller Creek
Austin, TXWaller Creek is a 2.3 million-square-foot mixed-use office, hotel, and residential tower located in downtown Austin, TX. This tower contains a 251-unit hotel, nearly 700,000 square feet of office space, 43,000 ...
View Project
Mixed-Use
Waller Creek
Austin, TXWaller Creek is a 2.3 million-square-foot mixed-use office, hotel, and residential tower located in downtown Austin, TX. This tower contains a 251-unit hotel, nearly 700,000 square feet of office space, 43,000 ...
Waller Creek
View Project

Senior Living
The Mathers at Tysons
Mclean, VAThe Mathers at Tysons is a luxury Life Plan Community with two residential towers totaling 378 units. Located in Mclean, VA, this senior living facility is part of the 19.4-acre Arbor Row mixed-use development ...
View Project
Senior Living
The Mathers at Tysons
Mclean, VAThe Mathers at Tysons is a luxury Life Plan Community with two residential towers totaling 378 units. Located in Mclean, VA, this senior living facility is part of the 19.4-acre Arbor Row mixed-use development ...
The Mathers at Tysons
View Project

Apartments
1 Adrian Ct.
Burlingame, CAAdrian Ct. is a two-tower, 265-unit mixed-use development and will rise 85 feet tall within the North Rollins Road Mixed Use area of Burlingame, CA. Approximately 14 percent of the residential units will be ...
View Project
Apartments
1 Adrian Ct.
Burlingame, CAAdrian Ct. is a two-tower, 265-unit mixed-use development and will rise 85 feet tall within the North Rollins Road Mixed Use area of Burlingame, CA. Approximately 14 percent of the residential units will be ...
1 Adrian Ct.
View Project

Mixed-Use
Naples Beach Club Phase I (Hotel) (Market Square)
Naples, FLNaples Beach Club will feature a 216-room Four Seasons hotel that embraces the site’s natural attributes within a cohesive coastal resort setting. This destination resort in Southwest Florida will cater to its ...
View Project
Mixed-Use
Naples Beach Club Phase I (Hotel) (Market Square)
Naples, FLNaples Beach Club will feature a 216-room Four Seasons hotel that embraces the site’s natural attributes within a cohesive coastal resort setting. This destination resort in Southwest Florida will cater to its ...
Naples Beach Club Phase I (Hotel) (Market Square)
View Project

Apartments
Tasman East Apartments & Atria
Santa Clara, CATasman East Apartments & Atria is a two-towered, mixed-use development by Related California located on Parcel 3 of the Tasman East Specific Plan in Santa Clara, CA. The project includes 509 residential units, ...
View Project
Apartments
Tasman East Apartments & Atria
Santa Clara, CATasman East Apartments & Atria is a two-towered, mixed-use development by Related California located on Parcel 3 of the Tasman East Specific Plan in Santa Clara, CA. The project includes 509 residential units, ...
Tasman East Apartments & Atria
View Project

Mixed-Use
Waller Creek
Austin, TXWaller Creek is a 2.3 million-square-foot mixed-use office, hotel, and residential tower located in downtown Austin, TX. This tower contains a 251-unit hotel, nearly 700,000 square feet of office space, 43,000 ...
View Project
Mixed-Use
Waller Creek
Austin, TXWaller Creek is a 2.3 million-square-foot mixed-use office, hotel, and residential tower located in downtown Austin, TX. This tower contains a 251-unit hotel, nearly 700,000 square feet of office space, 43,000 ...
Waller Creek
View Project

Senior Living
The Mathers at Tysons
Mclean, VAThe Mathers at Tysons is a luxury Life Plan Community with two residential towers totaling 378 units. Located in Mclean, VA, this senior living facility is part of the 19.4-acre Arbor Row mixed-use development ...
View Project
Senior Living
The Mathers at Tysons
Mclean, VAThe Mathers at Tysons is a luxury Life Plan Community with two residential towers totaling 378 units. Located in Mclean, VA, this senior living facility is part of the 19.4-acre Arbor Row mixed-use development ...
The Mathers at Tysons
View Project

Apartments
1 Adrian Ct.
Burlingame, CAAdrian Ct. is a two-tower, 265-unit mixed-use development and will rise 85 feet tall within the North Rollins Road Mixed Use area of Burlingame, CA. Approximately 14 percent of the residential units will be ...
View Project
Apartments
1 Adrian Ct.
Burlingame, CAAdrian Ct. is a two-tower, 265-unit mixed-use development and will rise 85 feet tall within the North Rollins Road Mixed Use area of Burlingame, CA. Approximately 14 percent of the residential units will be ...
1 Adrian Ct.
View Project

Mixed-Use
Naples Beach Club Phase I (Hotel) (Market Square)
Naples, FLNaples Beach Club will feature a 216-room Four Seasons hotel that embraces the site’s natural attributes within a cohesive coastal resort setting. This destination resort in Southwest Florida will cater to its ...
View Project
Mixed-Use
Naples Beach Club Phase I (Hotel) (Market Square)
Naples, FLNaples Beach Club will feature a 216-room Four Seasons hotel that embraces the site’s natural attributes within a cohesive coastal resort setting. This destination resort in Southwest Florida will cater to its ...
Naples Beach Club Phase I (Hotel) (Market Square)
View Project

Apartments
Tasman East Apartments & Atria
Santa Clara, CATasman East Apartments & Atria is a two-towered, mixed-use development by Related California located on Parcel 3 of the Tasman East Specific Plan in Santa Clara, CA. The project includes 509 residential units, ...
View Project
Apartments
Tasman East Apartments & Atria
Santa Clara, CATasman East Apartments & Atria is a two-towered, mixed-use development by Related California located on Parcel 3 of the Tasman East Specific Plan in Santa Clara, CA. The project includes 509 residential units, ...
Tasman East Apartments & Atria
View Project

Design Your Career, Build Your Future
We’re more than just a design-build firm. We’re a national multi-trade contractor. What does that mean for you? You’ll be joining a powerhouse team that’s larger than most stand-alone engineering companies, with opportunities for you to explore your passions and grow your career.
-
Award-Winning Engineers
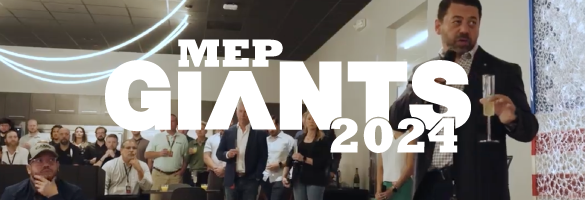 Award-Winning Engineers
Award-Winning EngineersDesign Alongside
the BestWe’re proud to be consistently named a Top 100 MEP Giant, but we’re even more proud of the engineering team behind the award. This extraordinary group is made up of hundreds of expert designers and engineers, using their industry knowledge day in and day out to help us build better and finish faster.
-
Design that Makes an Impact
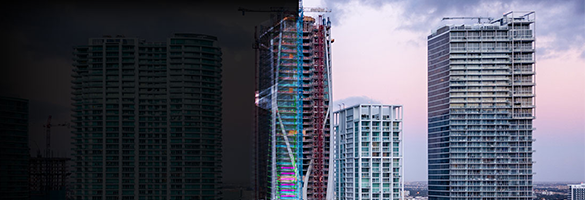 Design that Makes an Impact
Design that Makes an ImpactProjects to
Take Pride InAt Power Design, our engineers aren’t just preparing detailed drawings and plans that interpret client visions while considering budgetary requirements and project needs – although we are pretty great at that. We’re providing exceptional, value-add designs that go beyond constructability to create electrifying communities that people can call home for years to come.
-
Collaborate Across Scopes
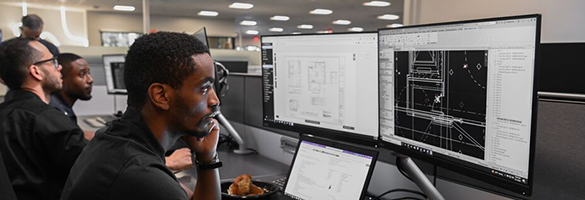 Collaborate Across Scopes
Collaborate Across ScopesSeamlessly Work as a Team
We’re all driven by the same mission: to be the most trusted partner for our clients, communities, vendors, and most importantly, our people. We’re one team, breaking down silos to collaborate across trades and deliver high-quality design solutions for everything from luxury high-rise condos and cutting-edge student housing to high-end corporate towers and beyond.
-
Next-Level Technology
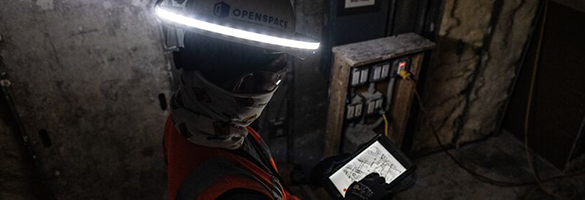 Next-Level Technology
Next-Level TechnologyPerfect Precision and Accuracy
Our technology stack is stacked. We’ve got the tools that enable our teams to work swiftly, collaborate seamlessly, and streamline the review process. Not to mention a top-notch team of programmers at your service to help create custom technology solutions that help you elevate your designs for the field – so construction is quicker, easier, and better.
-
Life on The GRID
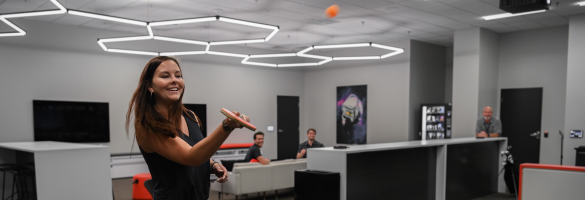 Life on The GRID
Life on The GRIDEngineering Excellence
Our headquarters, the GRID, is a campus unlike any other – designed to support our team to operate at their best! In addition to our 16,000 square foot training center, state-of-the-art fitness center, on-site café, game room with sports simulator, and electric scooters to travel between buildings, our Designers and Engineers enjoy their own building fully optimized to support their success as they take our designs to new heights.

Award-Winning Engineers
Design Alongside
Design Alongside
the Best
We’re proud to be consistently named a Top 100 MEP Giant, but we’re even more proud of the engineering team behind the award. This extraordinary group is made up of hundreds of expert designers and engineers, using their industry knowledge day in and day out to help us build better and finish faster.

Design that Makes an Impact
Projects to
Projects to
Take Pride In
At Power Design, our engineers aren’t just preparing detailed drawings and plans that interpret client visions while considering budgetary requirements and project needs – although we are pretty great at that. We’re providing exceptional, value-add designs that go beyond constructability to create electrifying communities that people can call home for years to come.

Collaborate Across Scopes
Seamlessly Work as a Team
We’re all driven by the same mission: to be the most trusted partner for our clients, communities, vendors, and most importantly, our people. We’re one team, breaking down silos to collaborate across trades and deliver high-quality design solutions for everything from luxury high-rise condos and cutting-edge student housing to high-end corporate towers and beyond.

Next-Level Technology
Perfect Precision and Accuracy
Our technology stack is stacked. We’ve got the tools that enable our teams to work swiftly, collaborate seamlessly, and streamline the review process. Not to mention a top-notch team of programmers at your service to help create custom technology solutions that help you elevate your designs for the field – so construction is quicker, easier, and better.

Life on The GRID
Engineering Excellence
Our headquarters, the GRID, is a campus unlike any other – designed to support our team to operate at their best! In addition to our 16,000 square foot training center, state-of-the-art fitness center, on-site café, game room with sports simulator, and electric scooters to travel between buildings, our Designers and Engineers enjoy their own building fully optimized to support their success as they take our designs to new heights.
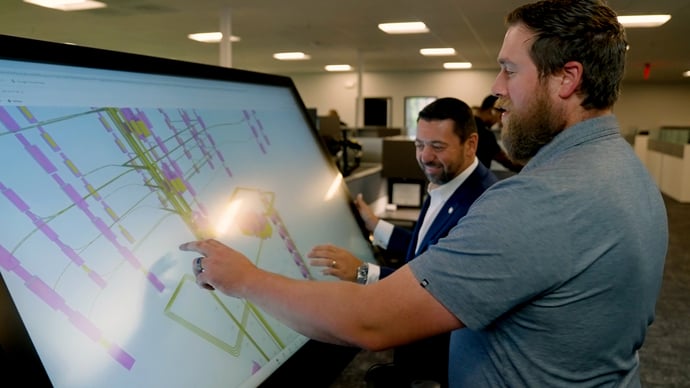
Virtual Design and Construction
Drive Value With
Drive Value With
Your Designs
Our customers know they can count on the expertise our teams put behind their work to exceed expectations and get the job done right, every time. Our Virtual Design and Construction team is constantly adding values to our projects by finding new and innovative ways to decrease costs while supplying our teams in the field with everything they need for a successful build. The end result? A better experience for our clients and the people who use their spaces.
Expert Lighting Design
Lighting that Inspires and Illuminates
Our certified lighting designers come from all walks of life — interior design, theatrical production, engineering, and beyond — to meet at the intersection of crowd-pleasing aesthetics and functional analysis. Leveraging our strong relationships with general contractors and high-end suppliers, our team creates layers of lighting that elicit the perfect ambiance and highlight the inspiring design features of the spaces we illuminate.
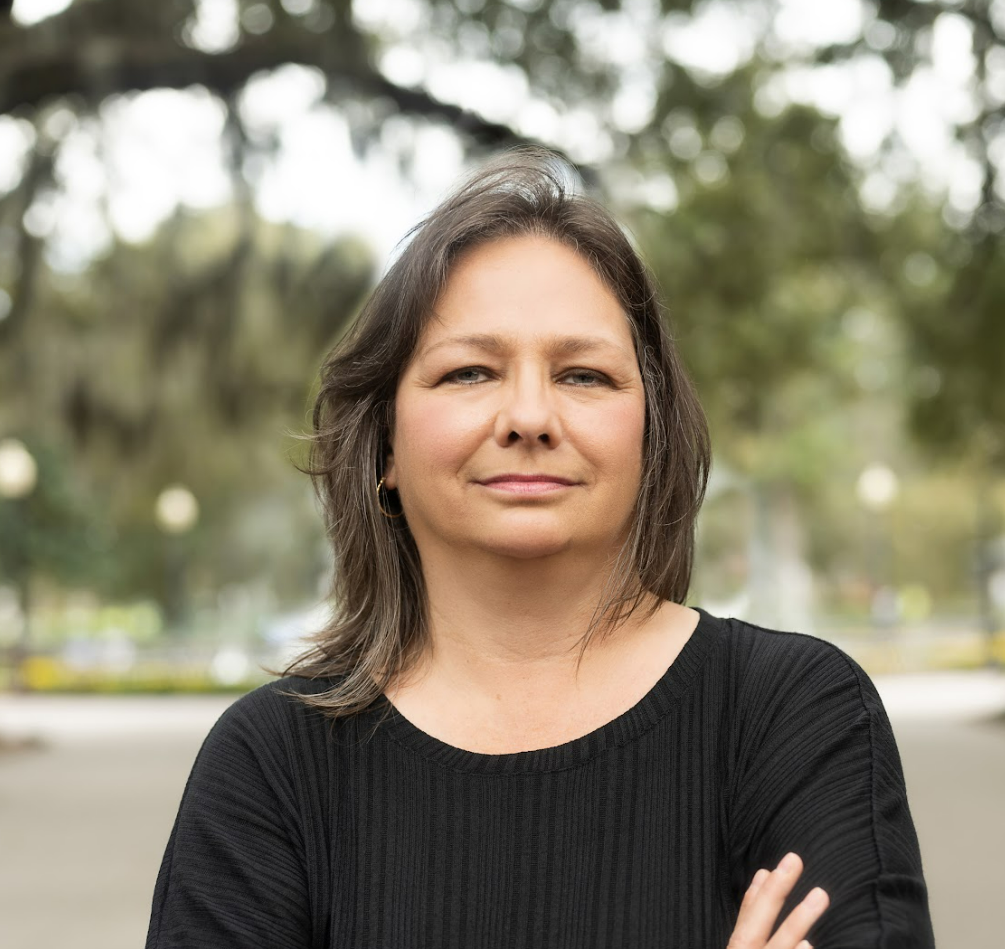
“The first time I saw a project I worked on completely finished… was the moment that hooked me. It's such an incredible journey: you start out with these drawings, lists, costs, and quantities all to get this beautiful, intricate finished project. That moment of 'I did that, my team did that' makes it all worth it.”
Kim P. // Lighting Consultant

“I love visiting jobsites and being a part of the construction process. Seeing the challenges and successes while in the field expands my knowledge and allows me to continue improving my designs for current and future projects.”
Whitney L. // Electrical Designer


